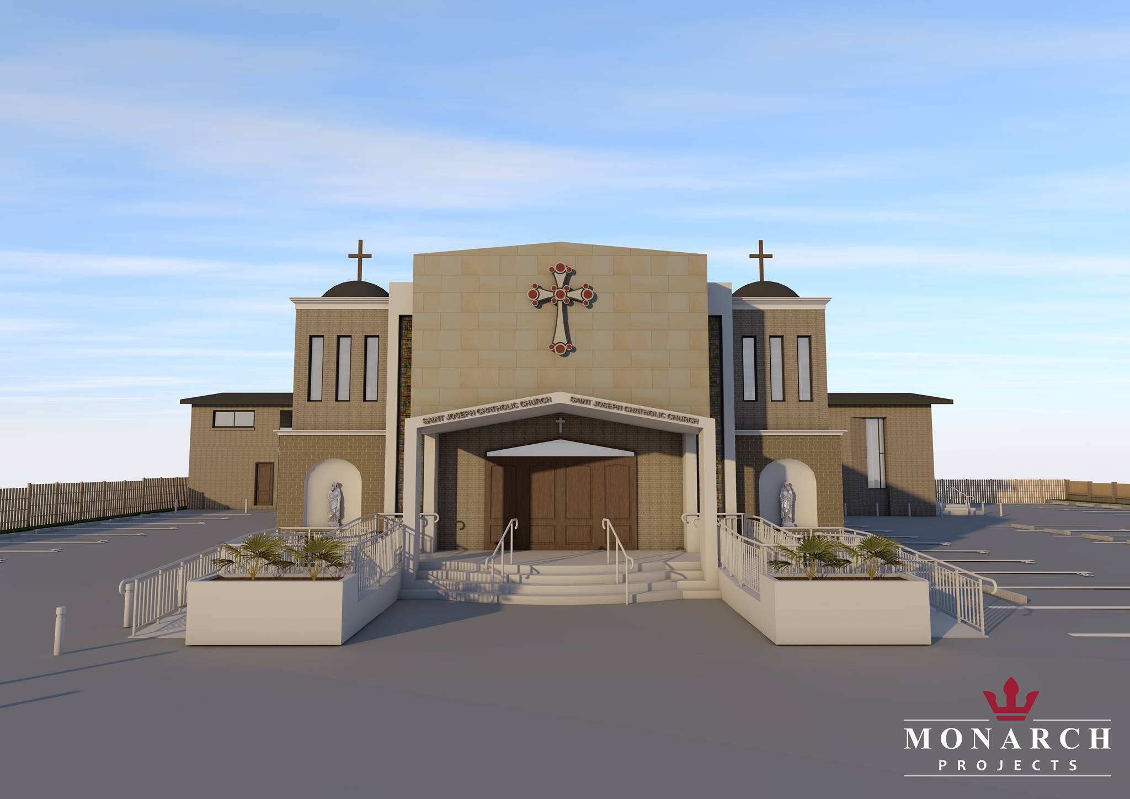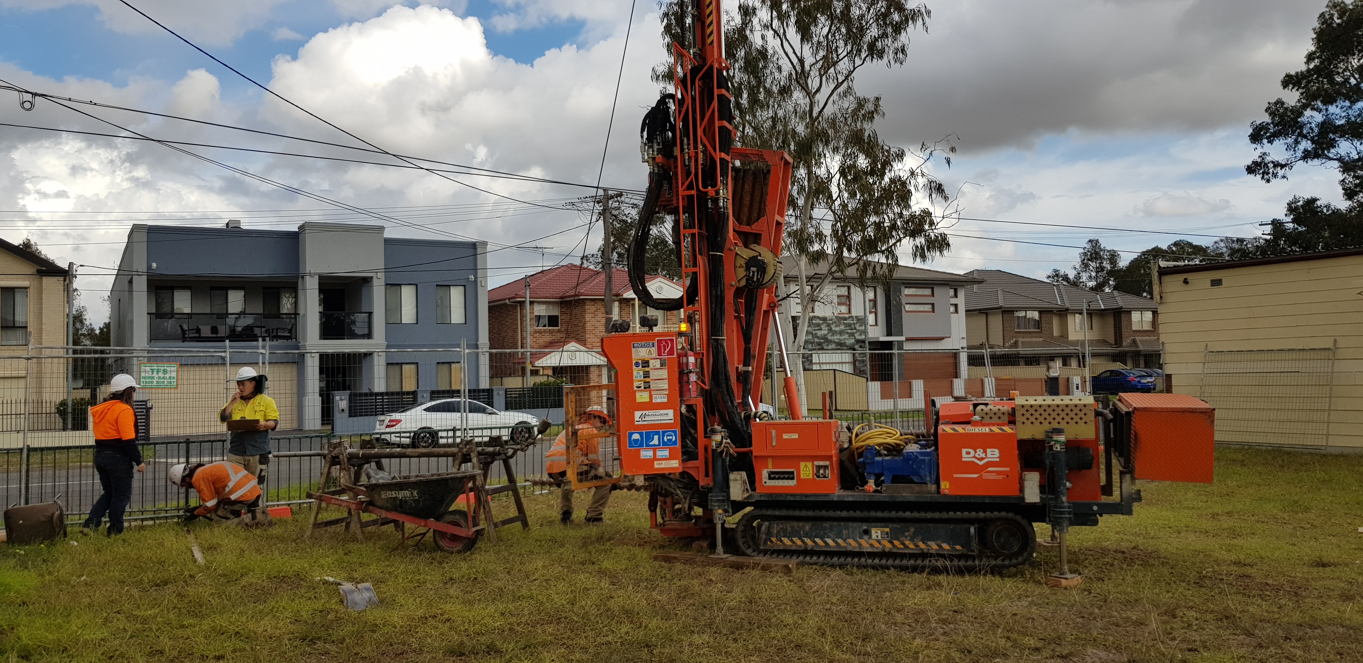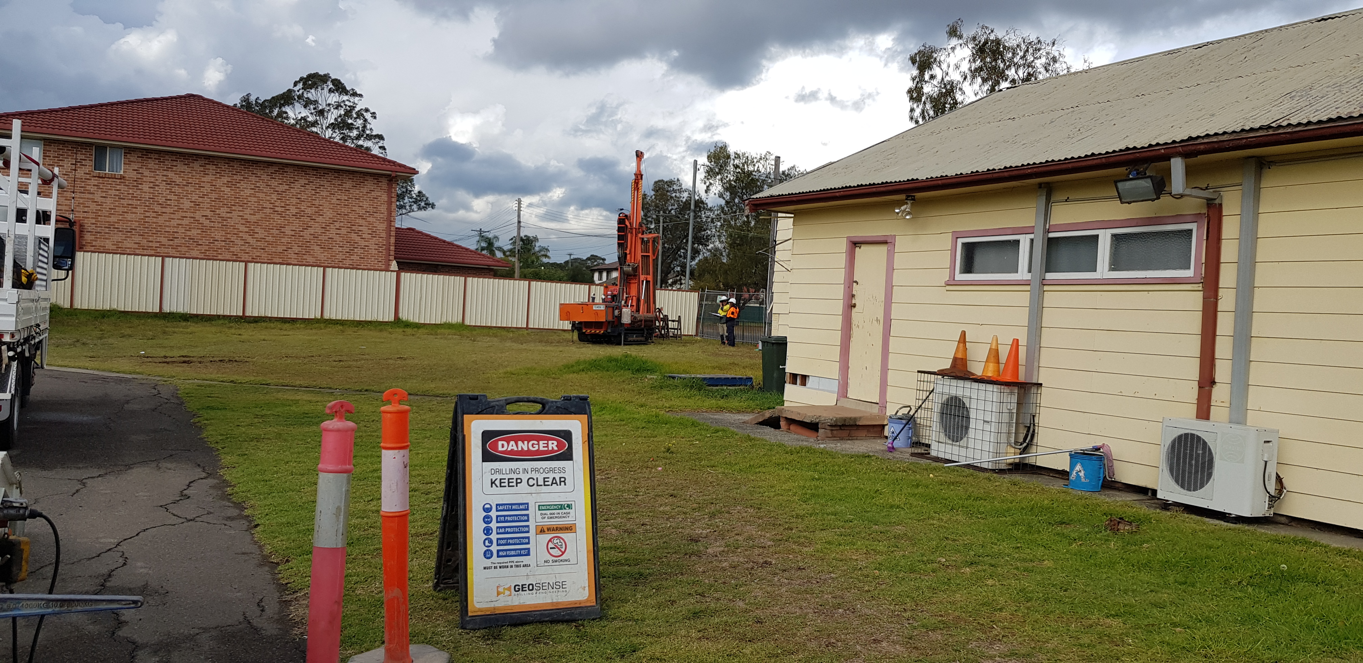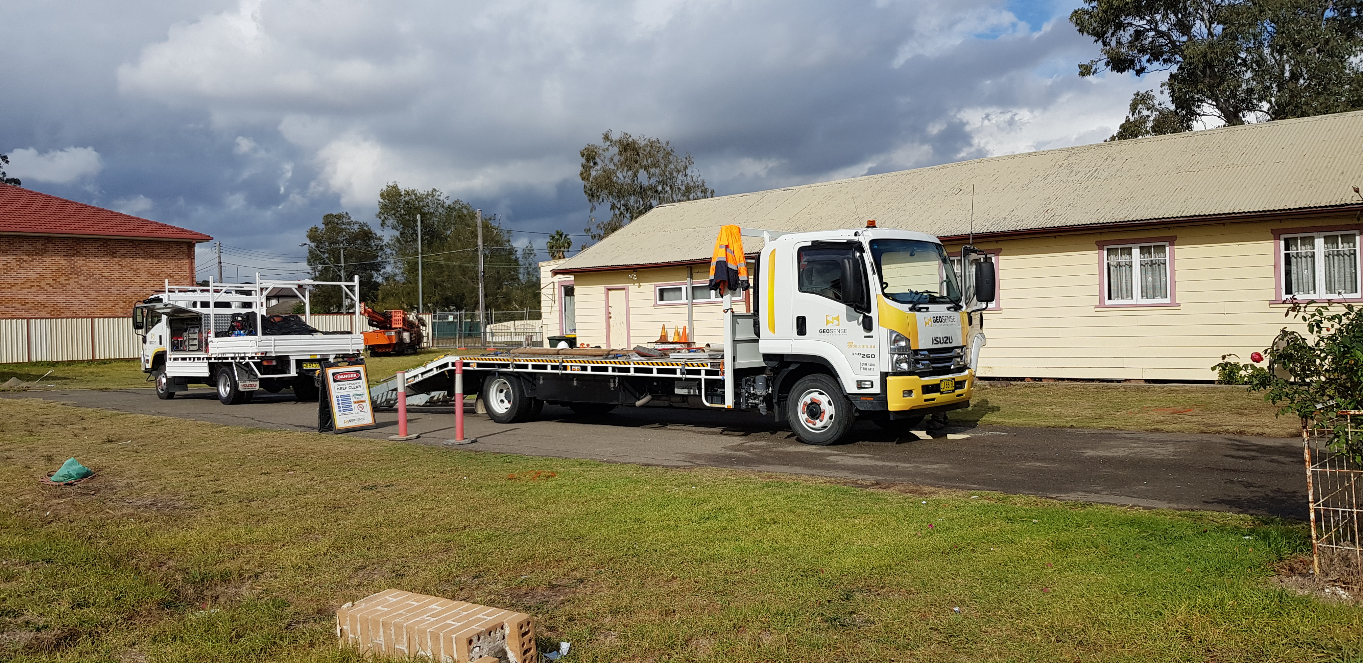Saint Joseph Chaldean Catholic Church – Mount Druitt
Background
On 17 June 2014, a development consent (number 13-1216) was granted by Blacktown City Council to demolish the existing building and build a Church on properties number 11, 13 and 15 Memphis Street in Mount Druitt.
Soon later, The Chaldean Catholic Archdiocese in Sydney and New Zealand managed to purchase an adjacent property, number 9 Memphis Street, which added 775 m2 to the available area for the new proposed Church. The total current site area is 3085m2.
Design Summary
Upon commissioning by His Grace Mr. Amel Nona, Zeta Engineering presented His Grace with a concept design. The aerial view of the concept design presents a cross shape with the long arm facing east. This ensures the altar is facing east, in line with the Church of East tradition.
The short arm to the left of the altar will comprise of a two-story building attached to the church. The ground floor will be the parish offices while the first floor will be the Priests’ residence.
The cross arm on the right will be a multi-functions building. Functions include:
- A Chapel
- Parish hall
- Catechism teaching classes.
This building will be attached to the church to the right hand side of altar, with a glass wall separating the two buildings.
The chapel could be used for celebrating daily Mass and evening prayers, as well as smaller feasts.
The main church will be furnished with two altars:
- A permanent altar attached to the eastern wall and facing east. This altar will be designed similarly to the traditional altars in the Church of the East.
- A second mobile altar will be positioned in front of the permanent altar closer to the seated congregation.
The Church building consists of two domes towards the front of the main church building and a large dome centered above the altar.
To overcome critical issues with sound systems, the church’s internal design features short straight walls to help eliminate echoing. In addition, the ceiling will be fitted with panels. These will serve as noise absorbers while also being fitted with ceiling lights.
At the altar, there will be two panels; one on the right and the other on the left, with two rows of pews behind. The panels will ensure movement will be not seen by the congregation, hence minimising disturbances during Mass. These panels could also be used for the overhead projectors.
During major occasions, both the main church and the chapel may be used. Those seated in the chapel will be able to follow the Mass through the glass wall and audio speakers installed inside the chapel.
To optimise traffic flow, entry and exit from the church car park will be via both Memphis and Durham Street.
Project Team
The project team is headed by His Excellency Mar Amel Nona.
Zeta Engineering Pty Ltd, represented by Deacon Kareem Odish, is the Project Manager and representative of His Excellency.
The design team comprises of the following:
- Monarch Projects Pty Ltd: Designers
- Korkis Consulting Engineers Pty Ltd: Electrical Engineer (Hani Korkis) – Designer
- Algorry Zappia & Associates Pty Ltd: Structural Engineer – Designer
- Nitma Consulting Pty Ltd: Hydraulic Engineer
- GGeo Surv (NSW) Pty Ltd: Surveyor
- ML Traffic Engineers Pty Ltd: Traffic Designer
- Building and Energy Consulting Australia: Energy Consultant
- Acoustic Logic Consultancy Pty Ltd: Acoustic Consultant
- Landscape Architects: Michael Siu
- Eiaustralia: Geotechnical Consultants Pty Ltd
Current Status
A development consent (number 17-1636) has been issued by Blacktown City Council 27th April 2018. At present, the team is working through Construction Consent stage, expected duration is 2-3 months. Once the construction consent is granted, construction of the new church may commence.
Field Works
On Wednesday 6th June, the team commenced geotechnical testing comprising drilling bores and sampling for soil testing. This will be used for the structural design.








 St Thomas The Apostle Chaldean & Assyrian Catholic Diocese of AUS & NZ Chaldean Catholic Diocese – Sydney
St Thomas The Apostle Chaldean & Assyrian Catholic Diocese of AUS & NZ Chaldean Catholic Diocese – Sydney
